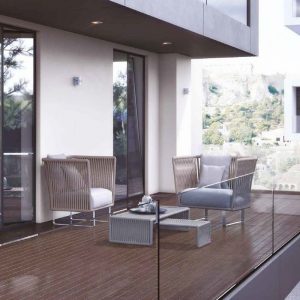Description
Concept Patio® 130 is a highly insulated slide and lift-slide system, which meets the highest requirements with regard to insulation, stability and safety. The system perfectly links up to the CS 77 and MasterLine 8 series. CP 130 is available with various opening possibilities and the low threshold option offers a solution to improve the buildings accessibility. A special corner solution makes it possible to open up spaces without any fixed corner element, creating a perfect and clear continuity between the indoor and outdoor spaces. This makes CP 130 ideal for rooms with a view.
This robust system allows the construction of large and stable sliding windows and doors with a vent weight up to 300 kg. It also offers an aesthetical slimline middle section. Additionally, CP 130 can comply with burglar resistance class 2, offering a safe and secure solution.











